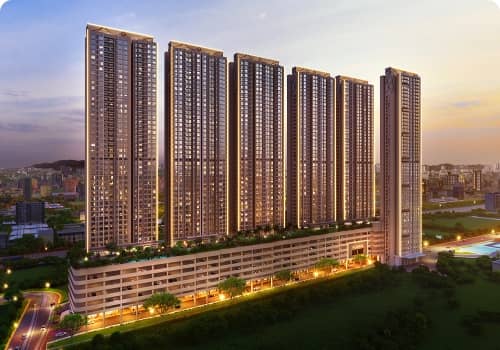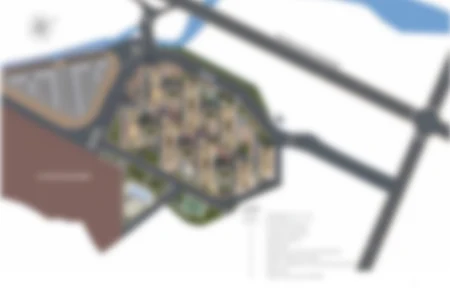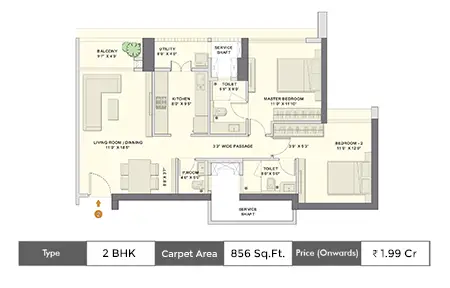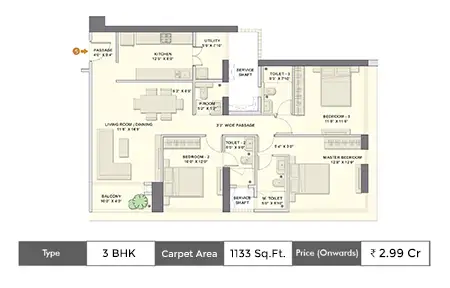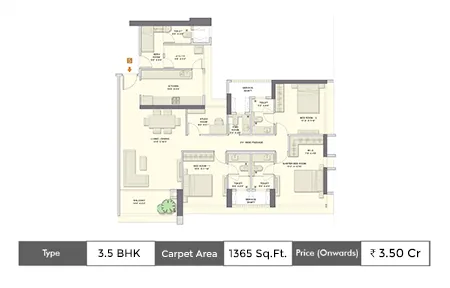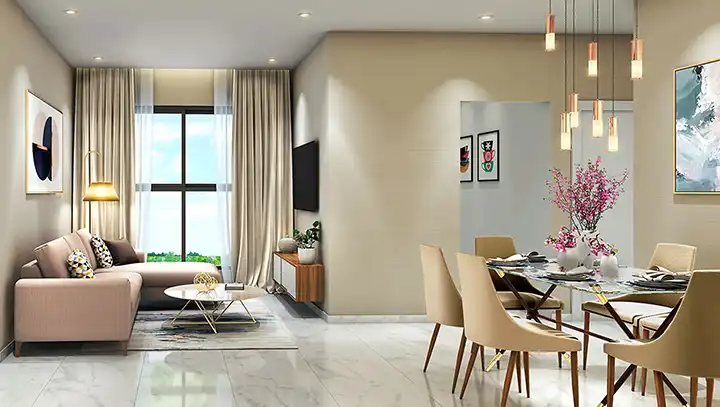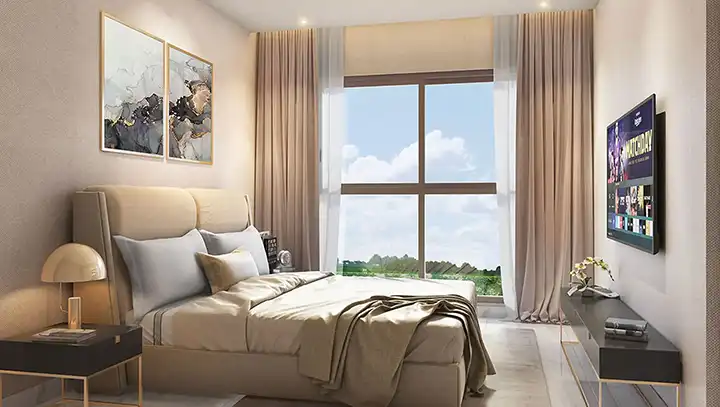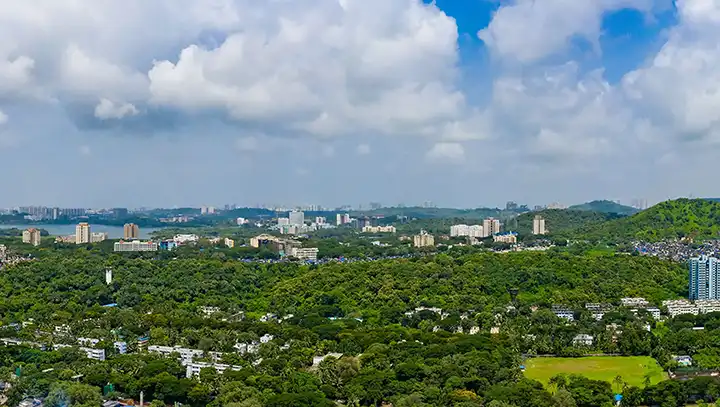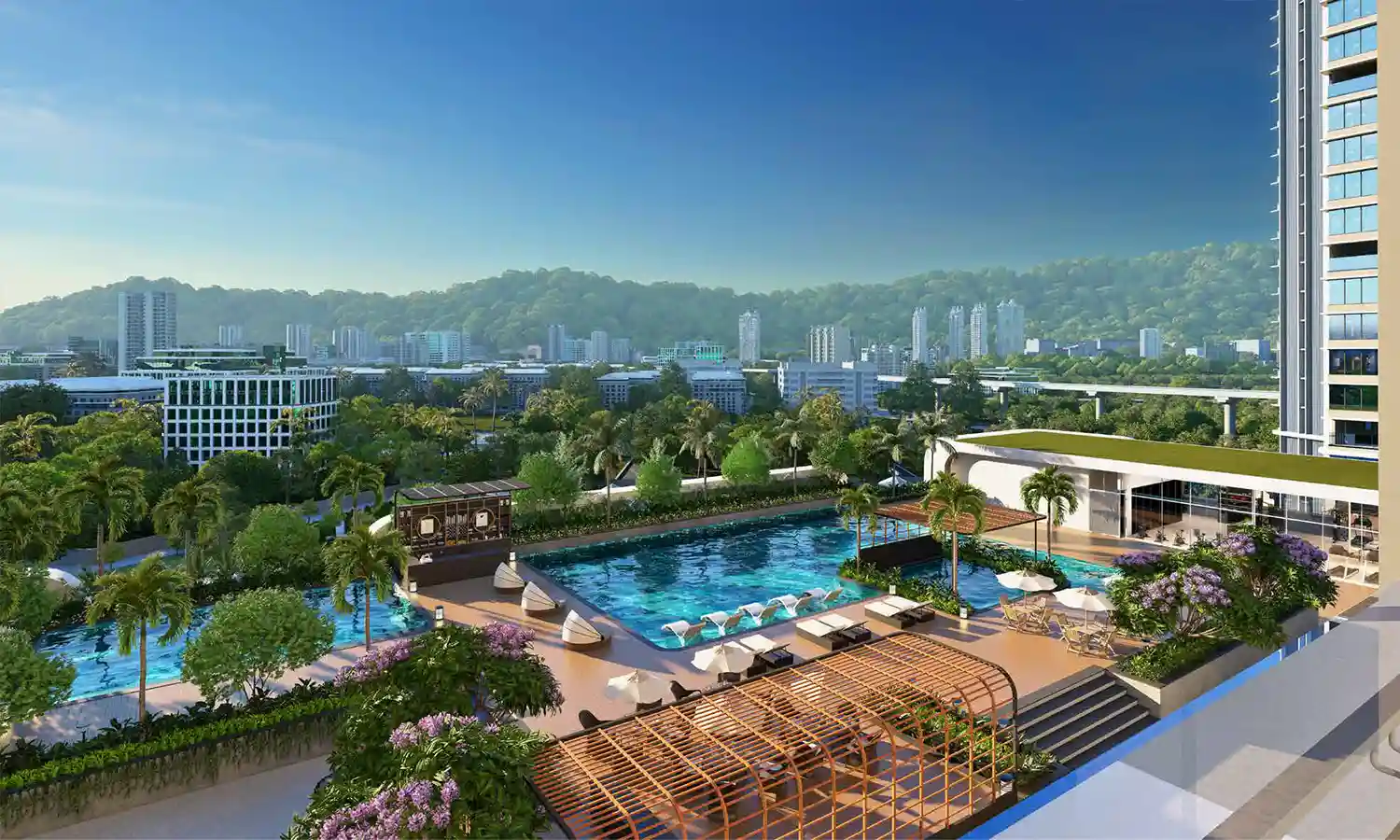Runwal Avenue
- 20:30:50 Payment Plan
- Spot Booking Offers Luxurious 1, 1.5, 2, 2.5, & 3 BHK Starts from ₹ 96 Lacs Onwards
Runwal Avenue – A Life Beyond Ordinary
Welcome to Runwal Avenue, an integral part of Runwal City Centre – a 36-acre integrated township crafted around the unique concept of Live, Learn, Work, and Play. Designed for modern urban living, Runwal Avenue seamlessly blends premium residences, lifestyle comforts, retail avenues, and lush green spaces to offer a well-rounded living experience. Enjoy the perfect harmony of elegant homes, everyday conveniences, vibrant high-street experiences, and tranquil surroundings – all in one place. As a part of a larger, thoughtfully planned township, Runwal Avenue offers more than just a home; it offers a lifestyle enriched by community, connection, and comfort. With excellent connectivity, top-notch amenities, and every essential within reach, this is more than a residence – it’s a destination for joy, memories, and the good life you’ve always envisioned.
| Type | Area | Price | Price Breakup |
|---|---|---|---|
| 1 BHK | 401 SqFt(Carpet Area) | ₹ 96 Lacs Onwards | |
| 1 BHK | 424 SqFt(Carpet Area) | ₹ 1.22 Cr* All Inc | |
| 1.5 BHK | 454 SqFt(Carpet Area) | ₹ 1.29 Cr* All Inc | |
| 1.5 BHK | 466 SqFt(Carpet Area) | ₹ 1.32 Cr* All Inc | |
| 1.5 BHK | 497 SqFt(Carpet Area) | ₹ 1.38 Cr* All Inc | |
| 2 BHK | 556 SqFt(Carpet Area) | ₹ 1.58 Cr* All Inc | |
| 2 BHK | 597 SqFt(Carpet Area) | ₹ 1.73 Cr* All Inc | |
| 2.5 BHK | 647 SqFt(Carpet Area) | ₹ 1.80 Cr* All Inc | |
| 2.5 BHK | 687 SqFt(Carpet Area) | ₹ 1.88 Cr* All Inc | |
| 3 BHK | 804 SqFt(Carpet Area) | ₹ 2.40 Cr* All Inc |
Runwal Avenue Floor Plan
Amenities of Runwal Avenue
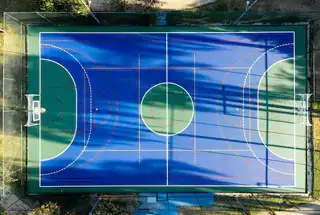
Multipurpose Court

Kids Play Area
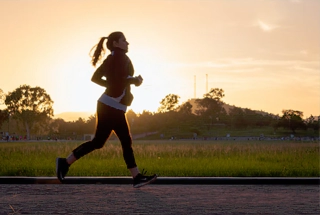
Jogging Track
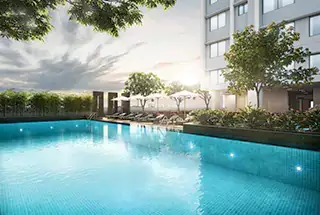
Infinity Swimming Pool
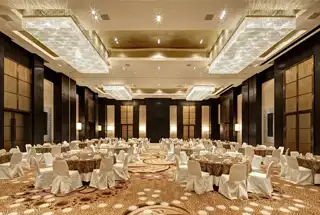
Banquet Hall

Gym
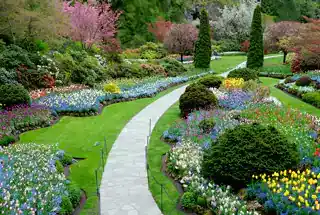
Landscape Garden
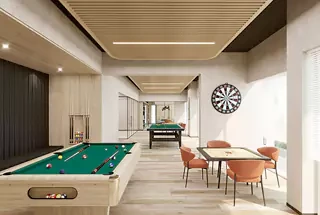
Indoor Games
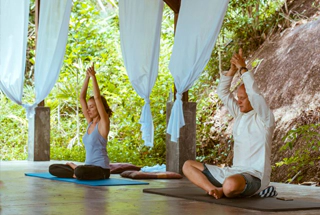
Yoga & Meditation Zone
Gallery
Runwal Avenue Location Map And Connectivity
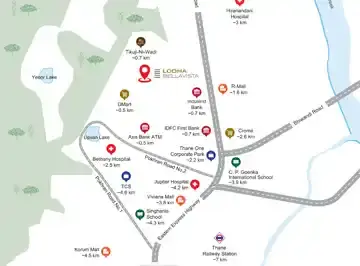
- Ocrhid International School Distance: 5 mins
- Eastern Express Way Distance: 5 mins
- Upcoming Metro Distance: 5 mins
- Fortis Hospital Distance: 15 mins

Wing I: P51800048234 Wing J: P51800026860 Wing K: P51800028811 Wing L:
P51800031895 Wing M: P51800033514
Wing N: P51800047714
For complete project details, please visit the official MahaRERA website: - https://maharera.mahaonline.gov.in
© Copyright 2025 | Terms & Conditions | Privacy Policy
 Call
Call
 WhatsApp
WhatsApp
